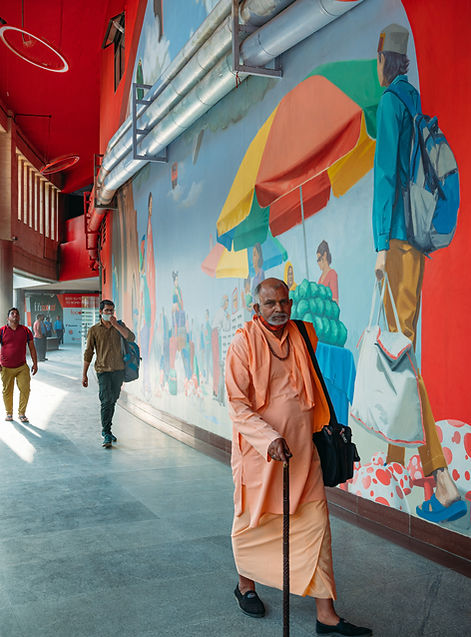
ELDECO Kashmere Gate Junction, New Delhi
-
CLIENT :
-
LOCATION:
-
PROJECT YEAR:
-
Built Up Area:
-
TYPOLOGY:
ELDECO
New Delhi
2021 - Completed
30,000 sqft.
Public Infrastructure
The design interventions are geared towards branding the 30,000 sqft commercial space at the Kashmere Gate Metro station as a food, retail and recreational destination of choice for commuters as well for the youth, office goers and families in the surrounding neighborhoods

Kashmere Gate has historically been revered as a massive infrastructural project – as one of the 14 original gateways into Shahjahanabad, the seventh city of Delhi. As its infrastructural significance evolved with time, it also became the hub for the only trijunction of the Delhi Metro, with intersecting Yellow, Red, and Violet lines – a portal into the future of New Delhi
Facing these challenges, the Kashmere Gate Junction underwent a sharp decline in public life, and became infested with crimes such as substance abuse, pickpocketing, and petty theft. Alcohol shops within the neighborhood further exacerbate these issues through creating isolated and unsafe spaces, keeping away children, women, and families, antithetical to the lively streets of the adjacent old city.
However, the patterns of urban development in modern times have resulted in these discreet large-scale infrastructural projects being detached from the human scale and experience and becoming victim to urban degeneration.
This project attempted to tackle this challenge through a rejuvenation of the urban landscape of the junction. The interventions relied on processes of participatory planning with public and stakeholder consultations to enliven the space. The aim was to retain the historical charm of the neighborhood, while facilitating public interactions and activity through design changes, remaining sensitive to the counter-productive forces of gentrification and heavy surveillance.
COMMERCIAL DESIGN BRIEF + URBAN INTERVENTIONS
The metro station at the intersection of three major transit lines is one of Asia’s busiest, with daily footfall around 200,000. Its ground floor includes a small commercial area (30,000 sq. ft.) facing a neglected plaza. The ELDECO Group has acquired this area on a long-term lease to revamp the façade, retail spaces, and plaza, aiming to boost its commercial and retail appeal.
The project evolved into a place-making initiative, focusing on using the limited options available at the station to enhance urban value by creating a distinct identity, increasing visibility, and promoting safety. The strategy involved blending public and private sectors to transform the commercial area into a preferred spot for dining, shopping, and leisure for commuters, young people, office workers, and local families.



DESIGN PROCESS
The design process traversed a challenging multi-stakeholder modality through the later stages of the pandemic. Recognizing the potential offered by unique site, the interventions were broken down into – urban analysis, upgradation, and spatial branding
The analysis aimed to understand the space’s dynamics and set intervention goals. It included site surveys and computational analysis of movement patterns, revealing the central plaza as a pedestrian haven amidst urban challenges. It also showed that the station’s retail spaces lacked integration with their environment. Enhancing nearby open areas was deemed crucial for rejuvenating the public and commercial spaces.



SPECIFIC DESIGN ELEMENTS + INTERVENTIONS
The urban landscape’s renewal involved enhancing pedestrian access, movement, and visibility, complemented by increased greenery. New drop-off points, glowing signs, and updated paving improved flow and comfort. Seating areas and vibrant murals added life and interaction spaces. Upgraded lighting and the planting of native flowering trees like Semal, Amaltas, and Kachnar boosted biodiversity and seasonal beauty.
Beyond urban regeneration efforts, we named and created a logo for the plaza, branding it as a ‘junction’ to reflect its multifunctional nature. This branding is part of a broader narrative to solidify the complex’s identity and make its urban impact more pronounced.
In implementing the design goals, adherence to pre approved materials and the original layout was essential to enhance cohesiveness. Prior to detailing the design, extensive discussions with the client emphasized the site’s urban potential and its alignment with commercial goals. Engaging stakeholders through meetings and consultations was necessary to navigate the complexities of funding, permissions, and authorizations.



The redevelopment of the Kashmere Gate Junction created an entirely new experience through the activation of spaces, and the introduction of pause points (or spaces for rest, sitting, and interacting). The project speaks of the large-scale impact of very small-scale design interventions on the human experience, as we witness how the junction has flourished as lively, green, and shaded oasis amongst the hustle of crowded streets, roads with traffic, and the dense sprawl of the surrounding neighborhood





